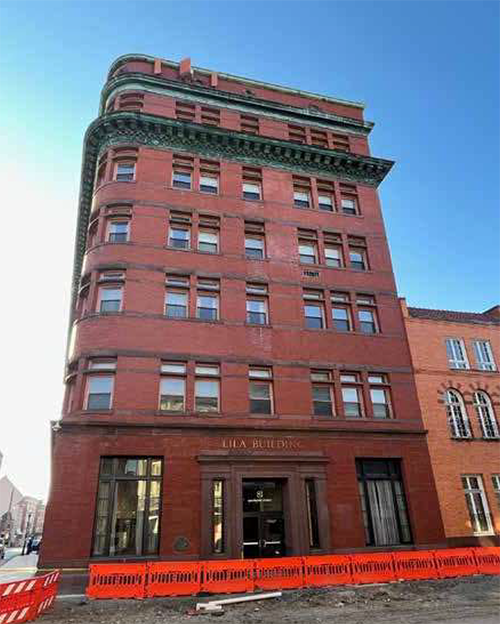 Liberty Trust Bank Building
Liberty Trust Bank Building
Liberty Trust Bank Building (Baltimore Street, Cumberland, Allegany County)
$1,500,000 in Tax Credits Awarded
Estimated Total Cost - $7.5 Million
Situated on Baltimore Street in the heart of Cumberland’s central business district, the Liberty
Trust Bank Building (circa 1907) stands as a testament to the city’s vibrant commercial growth
in the early 20th century. The purpose-built monumental structure with its distinctive rounded
corner was designed by local Cumberland architect Wright Butler. Standing six-stories tall,
it was among the first skyscrapers erected in Cumberland and continues to be one of the tallest
buildings in the area. The project will convert the building into a fitness center with
residential apartment units on the upper floors. It also involves restoring the Center Street
side entrance to its original appearance.
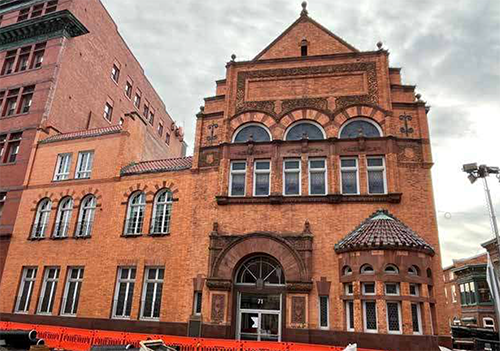 Second National Bank Building
Second National Bank Building
Second National Bank Building (Baltimore Street, Cumberland, Allegany County)
$1,300,000 in Tax Credits Awarded
Estimated Total Cost - $6.5 Million
One of the most architecturally distinctive structures on Baltimore Street is the former
Second National Bank Building designed by Cumberland native Bruce Price. Completed in 1893
and expanded throughout the twentieth century, the building represents a mixture of Romanesque
and Byzantine influences with orange brick and carved brownstone details. The expansion
resulted in the contextual redesign of the block and highlighted the rich commercial
development and economic prominence of Cumberland. The currently vacant bank building will
remain solely commercial with a ground floor restaurant and office suites planned for the upper
floors.
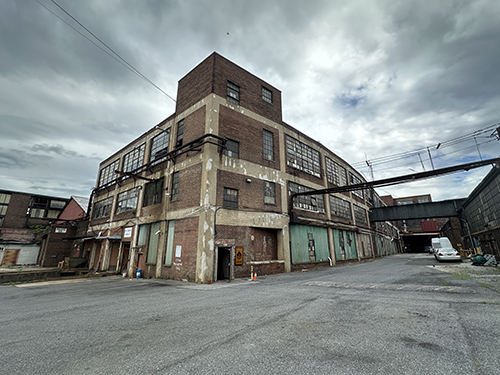 Crown, Cork, and Seal Highlandtown Plant
Crown, Cork, and Seal Highlandtown Plant
Building 51B/46C - Crown, Cork, and Seal Highlandtown Plant (Eastern Avenue, Baltimore City)
$2,137,543.00 in Tax Credits Awarded
Estimated Total Cost - $40 Million
Building 51B/46C (c. 1935-6, 1937) is a good example of a mid-20th century brick-clad factory
building with exposed concrete and steel frame construction, which allowed for large multi-part
steel industrial windows and the ability to customize expansive open warehouse spaces on the
interior. The building is part of a larger historic complex associated with bottlecap making.
While historically two separate buildings, they were interconnected during a period of expansion
of the complex and will continue to function as one building. The rehabilitation will result in
high quality artist studio/maker space, office space, and a multi-tenant retail and food hall
on the ground floor.
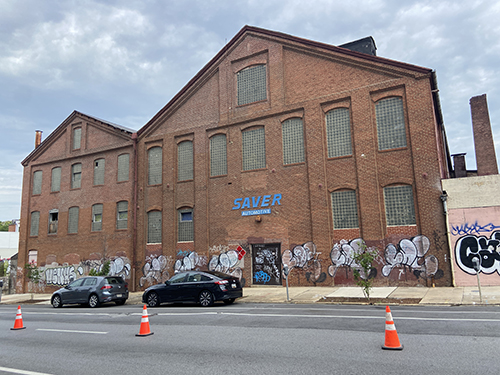 Detrick and Harvey Machine Works
Detrick and Harvey Machine Works
Detrick and Harvey Machine Works (East Preston Street, Baltimore City)
$5,000,000 in Tax Credits Awarded
Estimated Total Cost - $22.2 Million
The former Detrick and Harvey Machine Works is a group of purpose-built, masonry industrial
buildings in the Old East Baltimore and St. Francis Academy-Brentwood Avenue historic districts.
The Detrick & Harvey Machine Works is significant for its association with the industrial
development of Baltimore as a manufacturer of heavy machine tools and equipment starting in
the mid-1880s. In the early 1910s, Bethlehem Steel purchased the buildings and expanded the
complex to accommodate necessary war-time production of machines and tools. The complex is
currently vacant and will be converted into mid-scale, light industrial makerspace and office
space for local nonprofit organizations.
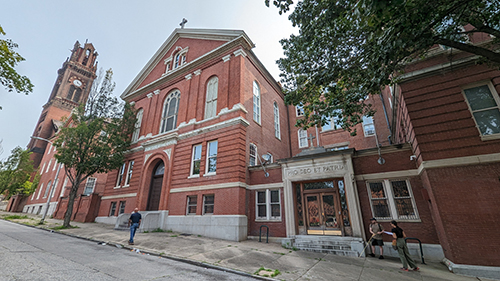 Institute of Notre Dame
Institute of Notre Dame
Institute of Notre Dame (Aisquith Street, Baltimore City)
$5,000,000 in Tax Credits Awarded
Estimated Total Cost - $30.2 Million
The Institute of Notre Dame is a large, intact complex consisting of an interconnected group of
buildings that originally housed a Catholic school, convent, chapel, auditorium, and recreational
space for girls. The complex is located in the Old East Baltimore Historic District. The School
Sisters of Notre Dame acquired the convent building in 1847 and expanded through the late 1920s
to include the chapel, auditorium, and school. The southeast section of the former school building
houses the Caroline Center, a nonprofit organization dedicated to education and career skills training
programs for women. The proposed project will convert the complex of buildings into low-income
housing for seniors and as well as amenity spaces for the residents. The Caroline Center will
remain as part of complex. Preservation and restoration of the complex will retain significant
architectural features including the stained-glass windows and interior decorations. The exterior
porches will also be restored to the interior courtyard spaces and provide additional amenity spaces
for the residents.
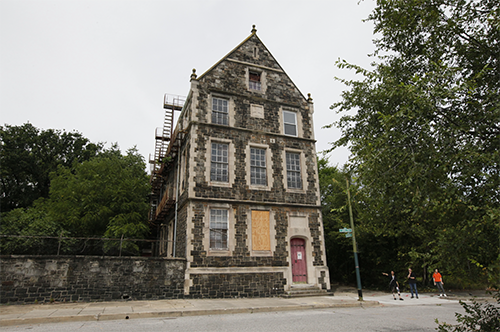 St. Luke’s Clergy House
St. Luke’s Clergy House
St. Luke’s Clergy House (North Carrollton Avenue, Baltimore City)
$2,000,000 in Tax Credits Awarded
Estimated Total Cost - $8 Million
St. Luke’s Clergy House was completed in 1905 to serve as the rectory to the St. Luke’s Episcopal
Church complex, located within Baltimore’s Franklin Square Historic District. This Gothic Revival
building includes several character-defining features of the style, including stone cladding, quoining,
and finials, complementing the more ornate church building. The clergy house will be rehabilitated
into a multi-purpose community space for local youth and families. To accommodate the new use, the
project will also incorporate a new addition on the rear and reconfigured entrances for accessibility.
As a result of this project, the space will contain classrooms, offices, a kitchen, a library, and a
daycare facility.
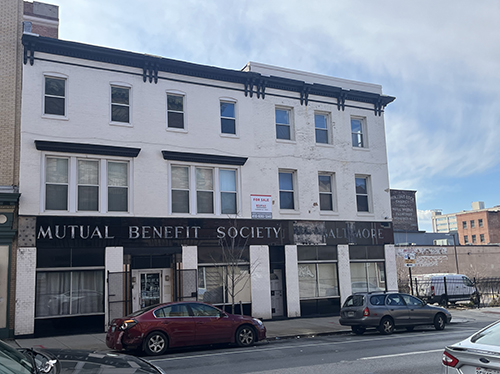 The Mutual Benefit Society of Baltimore
The Mutual Benefit Society of Baltimore
The Mutual Benefit Society of Baltimore (West Franklin Street, Baltimore City)
$911,000 in Tax Credits Awarded
Estimated Total Cost - $3.6 Million
The Mutual Benefit Society of Baltimore building is a group of interconnected ca. 1870 buildings
located in the Market Center Historic District. The three-story masonry buildings formerly housed
the Mutal Benefit Society of Baltimore, an organization founded by Harry O’Neill Wilson, a well-known
banker, real estate developer, and philanthropist. Wilson founded the Mutual Benefit Society of Baltimore
which provided insurance benefits to African Americans. The exterior of the building, including the
sign, will be restored while the interior of the building will be converted into mixed-income housing
units and commercial spaces.
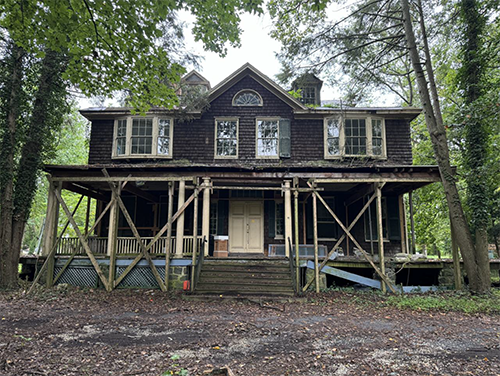 605 Upland Road
605 Upland Road
605 Upland Road (Pikesville, Baltimore County)
$257,298 in Tax Credits Awarded
Estimated Total Cost - $1.2 Million
This ornate shingle style house was built in 1901 in Sudbrook Park, a neighborhood developed by Frederick
Law Olmsted as a summer resort community at the turn of the 20th century. This house was the largest and
most expensive built in Sudbrook Park at the time with fifteen rooms. The project will convert the house
into rental apartments as well as restore prominent architectural details including the front porch,
cedar shingles, original window configurations, and the interior finishes and floor plans to the greatest
extent possible.
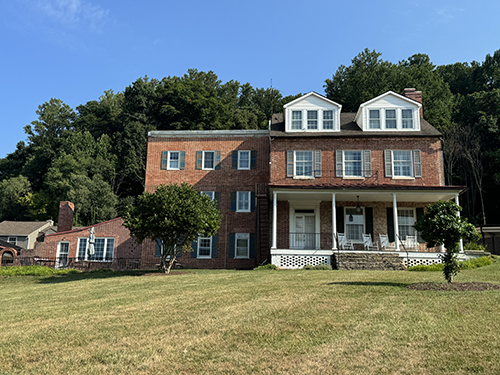 Holly Hill
Holly Hill
Holly Hill (York Road, Cockeysville, Baltimore County)
$320,000 in Tax Credits Awarded
Estimated Total Cost - $1.6 Million
Built circa 1801, this Federal style house is one of the oldest standing buildings in the Cockeysville
area. It is associated with early milling, agriculture, and water-powered industries. The building has
evolved over time with a series of additions, and now sits amidst the Broadmead retirement community.
This project will transform this vacant structure into usable spaces for the retirement community,
including meeting rooms, a kitchen, and bathrooms, with infrastructure upgrades and ADA accessibility
improvements.
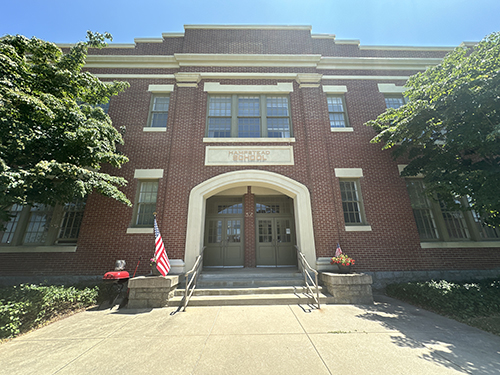 Hampstead School
Hampstead School
Hampstead School (North Main Street, Hampstead, Carroll County)
$1,574,159 in Tax Credits Awarded
Estimated Total Cost - $7.8 Million
The Hampstead School was built in 1919 in the Vernacular Tudor style and expanded in 1939. It is
significant for its association with the evolution of public education in rural Carroll County starting
in the early 20th century. The school was used for educational purposes from its original construction
date through the 1980s; in the early 2000s this building underwent a previous rehabilitation project,
which transformed the school building into affordable housing for senior citizens. This new project
will include the repair and preservation of historic and original building elements, the modernization
and upgrade of building systems, and updates to accessibility for residents.